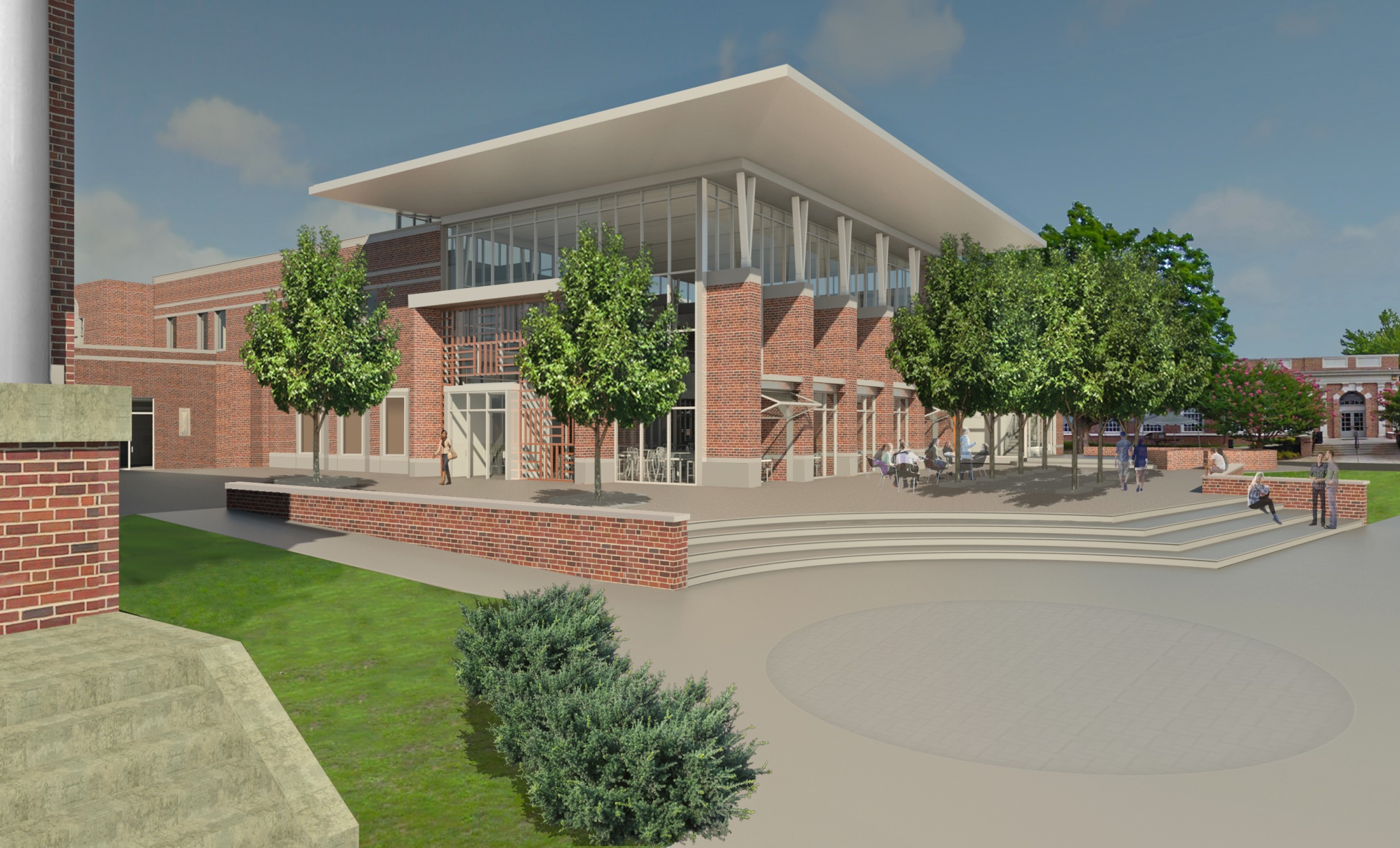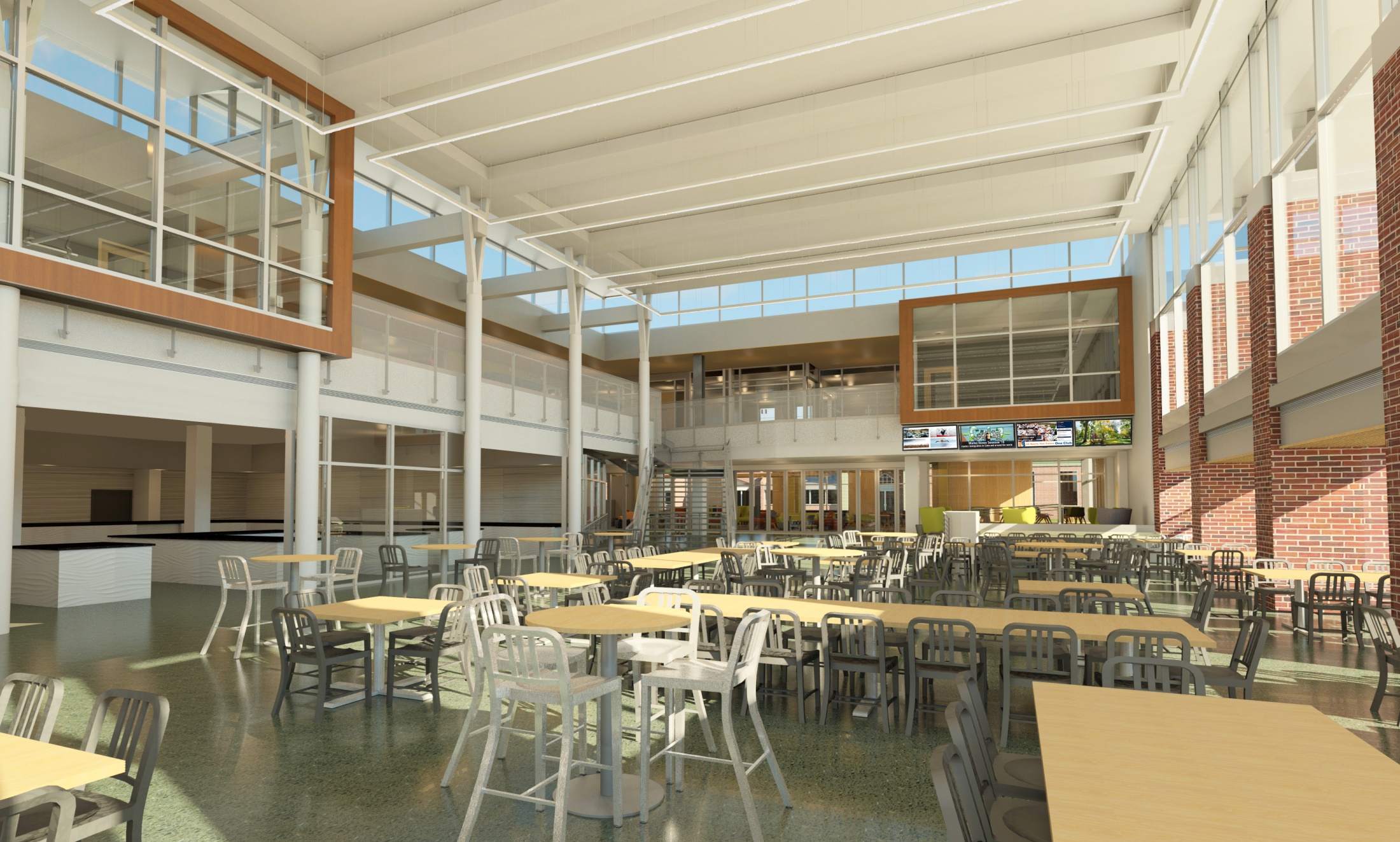By Jamie Welch, Editor-in-Chief
Gettysburg College has recently announced a multi-million dollar renovation and new construction project to improve campus facilities including the Eisenhower House, the Dining Center and the College Union Building.
The largest project and that with the most impact to the campus community will be the College Union Building renovation.
The project consists of demolishing the part of the building that currently houses the Junction, the Bullet Hole, Ike’s and the old swimming pool and replacing it with a new 26,000-square-foot, two-story addition.
The first floor will feature food service space for the Bullet Hole, Ike’s and Commons. Director of Facilities Planning & Management James Biesecker said in a town hall event held March 6 that there will be seating for approximately 350 people in the new space, in contrast to the existing 275 seats currently available.
The design of the space is very open, with vaulted ceilings and vistas of glass working in concert to create a very light and airy feel to the space. On the left side of the rendering of the seating area is the new Bullet Hole serving area.
A new multipurpose space will replace the existing Junction and will be the new home of Commons. This space can be glimpsed at the very back of the rendering of the first floor seating area.
The second floor will be the new home of the Center for Career Development, Garthwait Leadership Center, Gettysburg Recreational Adventure Board (GRAB) and the Office of Student Activities & Greek Life. There will be dedicated interview rooms for use by the Center for Career Development in addition to new meeting spaces for the Campus Activities Board and student government.
The outside of the new space will feature a sizable patio with large steps that Biesecker hopes will be a new spot for student programming.
Biesecker said that a lot of time and effort went into designing the space.
“There’s a large team that’s been working on this for over a year,” he said.
Associate Dean of College Life Jim Duffy was on the steering committee for the new addition and he is excited about the new Bullet Hole space, which will make for a “better student experience.”
The project begins the Monday after Commencement, and the college hopes to complete it by August 2018.
Another major campus project that is already ongoing is the construction of a new 5,500-square-foot addition on the west side of the Dining Center. The addition will be used as the temporary Bullet Hole facility while the College Union Building addition is under construction, and will transition into Specialty Dining and campus banquet space after construction on the CUB is completed.
As a consequence of the construction projects, Biesecker announced changes to Dining Services operations over the summer and during the 2017-2018 academic year.
This summer, the Bullet Hole and Specialty Dining will be closed to allow for the completion of construction of the temporary Bullet Hole space and for demolition of the College Union Building.
The Dive, Commons and the Servo Express Food Truck will feature extended hours and expanded menus over the summer. The Office of Residential & First-Year Programs said these facilities will be open 8 a.m to 2 p.m., Monday through Friday.
The Servo Express Food Truck will be located between Masters Hall and the Science Center throughout the summer.
The student side of the Dining Center will be open over the summer, but hours will vary and are based on conference meal schedules.
For the 2017-2018 academic year, the Bullet Hole will be operating from its temporary space and Specialty Dining will remain closed to provide seating for Bullet Hole patrons. Biesecker said that Commons, Dive and the Servo Express Food Truck will continue to see extended hours and additional menu options.
The college hopes to have the Dining Center addition ready for use this August.
The new Fourjay Welcome Center for the Admissions office has begun construction and, when completed, will be a 4,500-square-foot, two-story addition on the north side of the Eisenhower House. It will serve as a space to greet prospective students and for prospective student interviews.
“Presently interviews are conducted in the counselor’s office, so this actually gives dedicated space to conduct those interviews,” Biesecker said.
Renderings of the inside of the Fourjay Welcome Center show wood on the walls and ceilings. Biesecker said the multi-purpose space inside the new Welcome Center will hold about 60 people and will feature flexible seating options as well as as large LCD panel that will be used as part of information sessions for the Admissions office.
Outside of the building the steps to the main part of Eisenhower House will be extended and a new patio will be constructed. Additionally, a statue of President Eisenhower will be featured prominently as prospective students approach the building.
The Fourjay Welcome Center will also be available on nights and weekends for use as a venue for various campus events.
“We’re able to do this thanks to a generous gift from Jeff Jackson, Class of ‘91,” College President Janet Morgan Riggs said at the March 6 town hall event.
The college hopes to complete this addition to the Eisenhower House this September and complete a separate mechanical system upgrade by November.
Several other projects are planned for this summer. One of these projects is a renovation of 102 W. Water Street to become the new home of the Office of Multicultural Engagement and to provide for a new OME College House on the second floor.
International Student Services will remain in the present Intercultural Resource Center building, but the International House will be moving from 102 West Water Street to Tudor House, which will undergo renovations this summer.
The Center for Religious and Spiritual Life will be moving from Christ Chapel to 75 West Stevens Street.
“[Our goal is to create] a more inclusive [space] for faith traditions…in addition to offices, it will also have meditation and prayer space,” Biesecker said.
Additionally, the Borough will be milling and repaving the entirety of North Washington Street this summer. The college has tagged onto the paving project to replace sidewalks on that street from Breidenbaugh Hall to the railroad tracks.
“There’s a lot of activity that is going to be happening this summer…but the two main impact spaces are the North Washington Street project and the College Union Building project,” Biesecker said.
Note: All photos in this article are renderings from a college-produced slideshow, which was presented at a town hall meeting in March.



